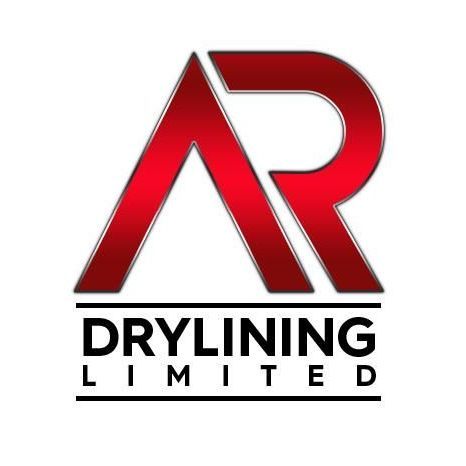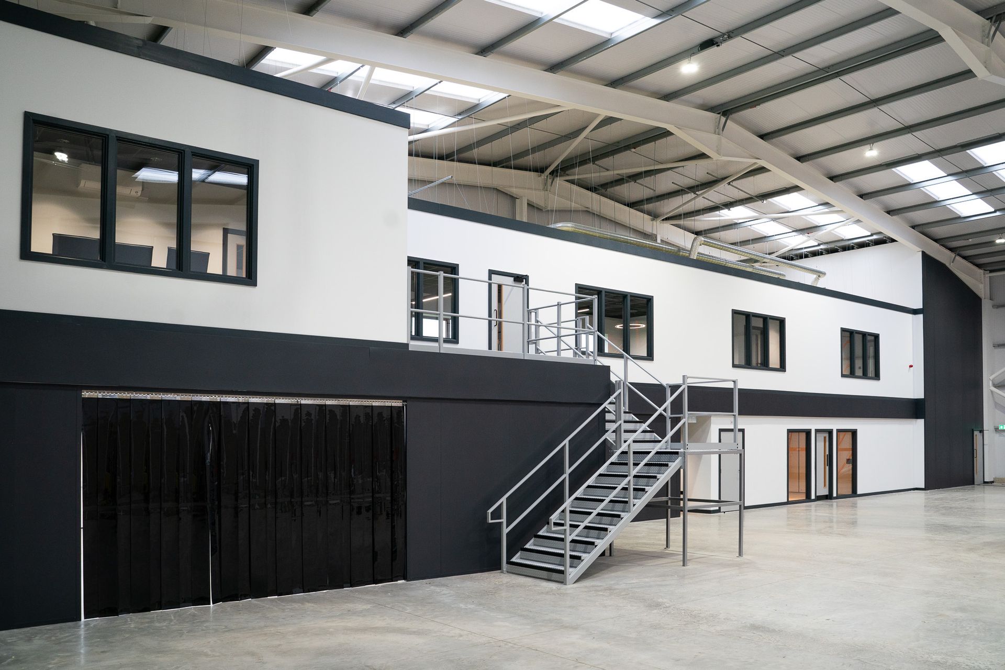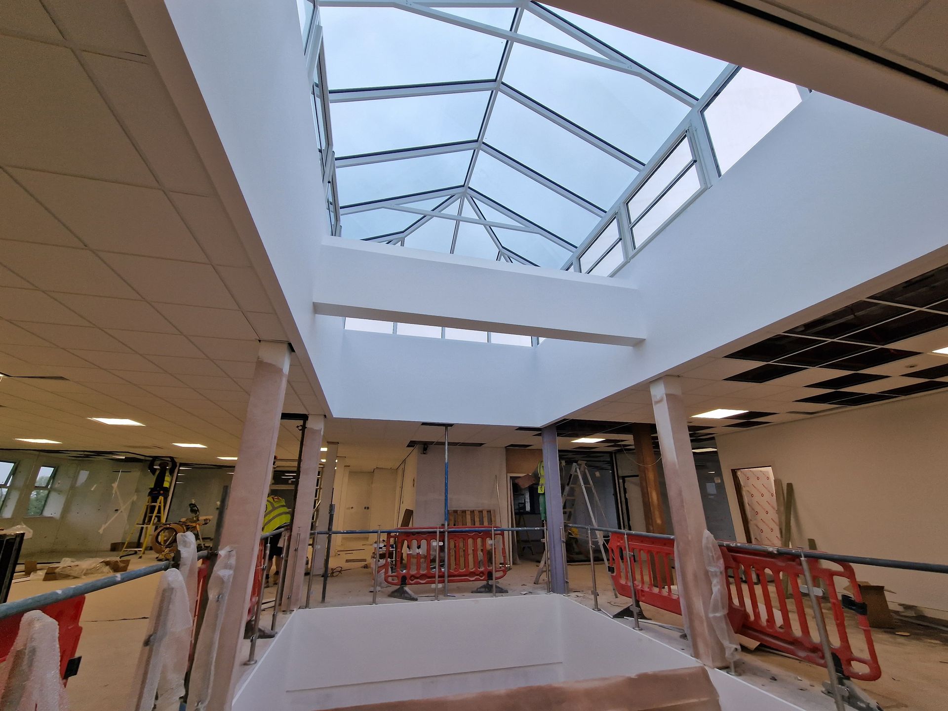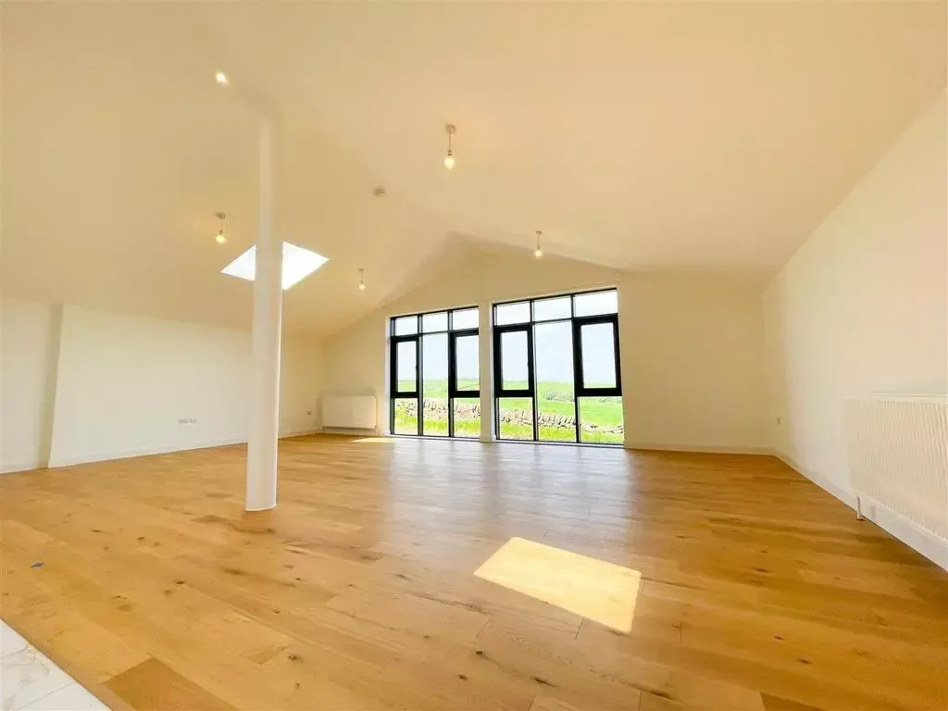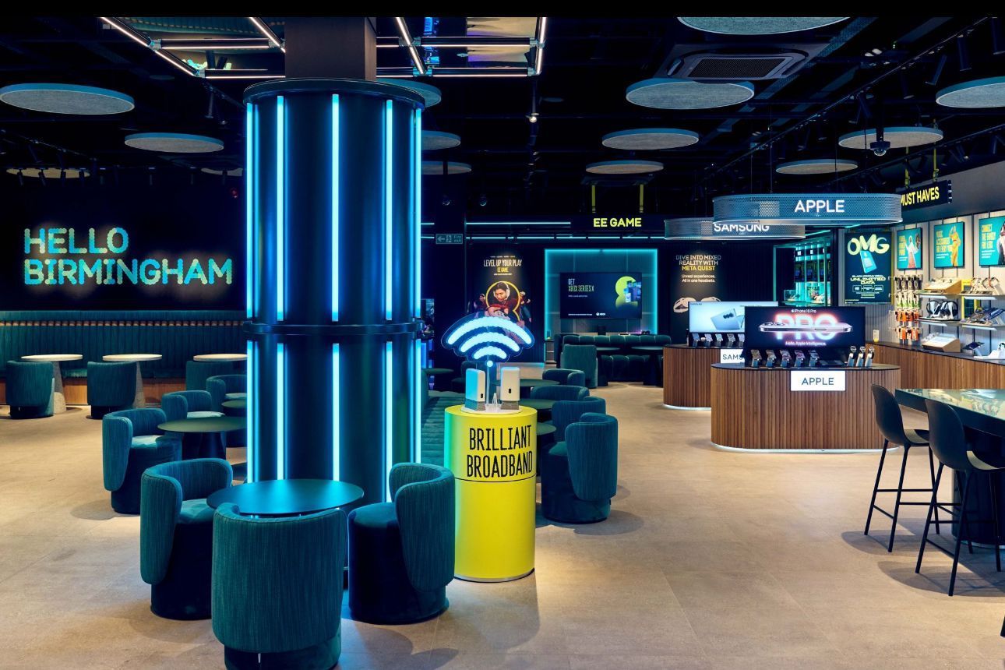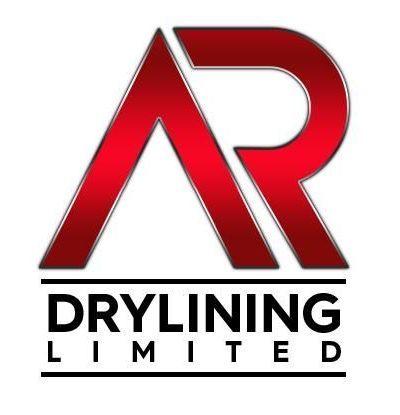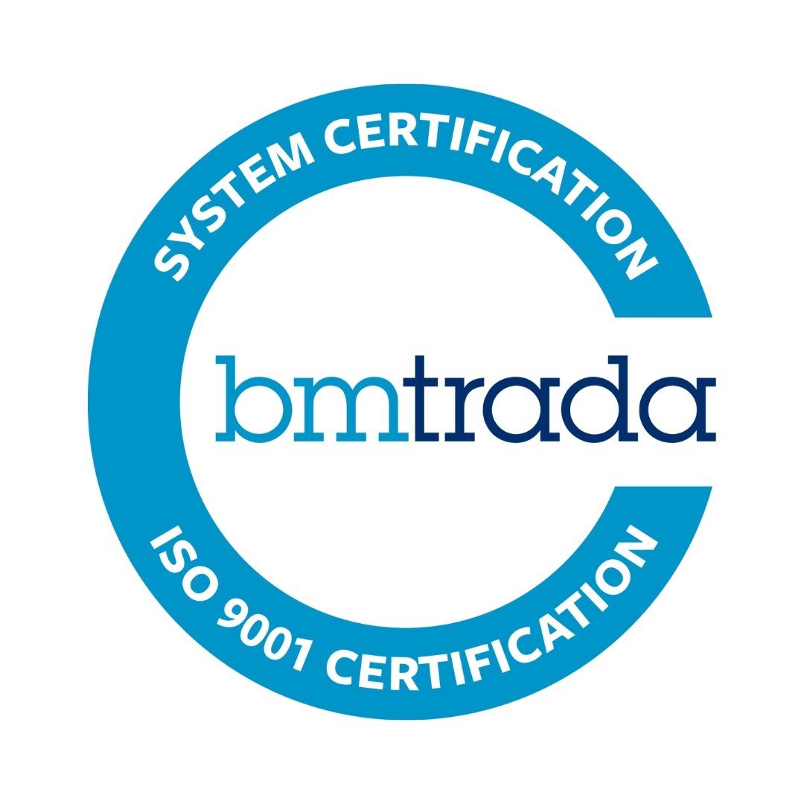Our Drylining Projects
Drylining services are what we know best. Our business is built on a strong foundation of repeat business and an excellent reputation after 30 + collective years of experience. Check out some of our projects for residential, commercial, and shop fits with big brands such Sephora and the Berry Group:
