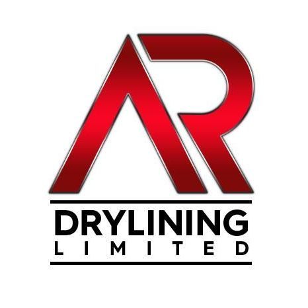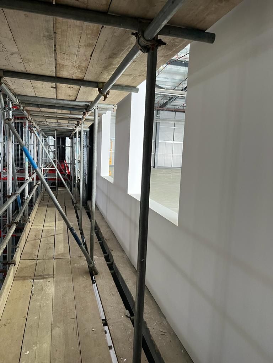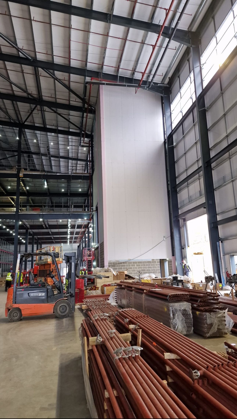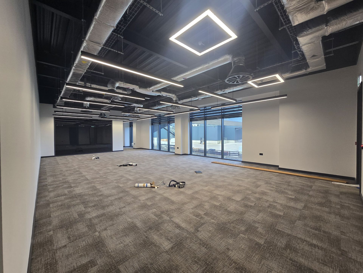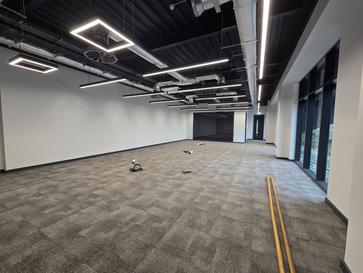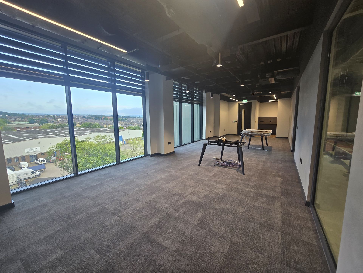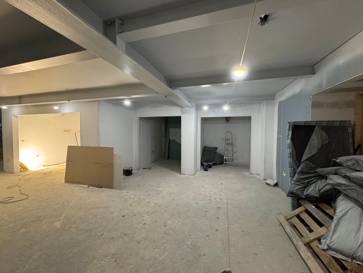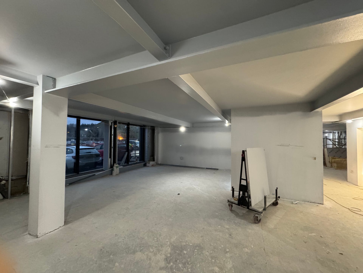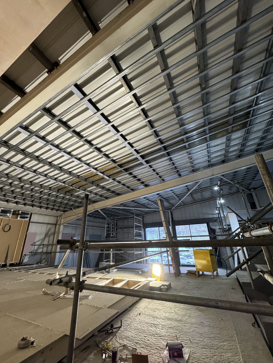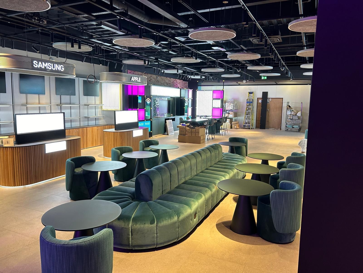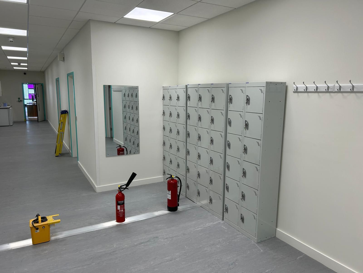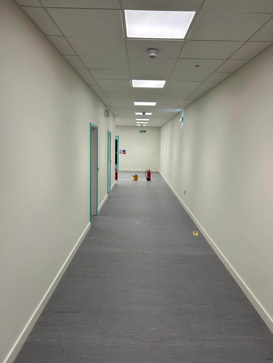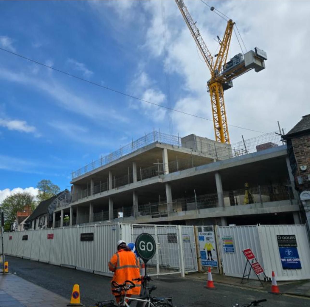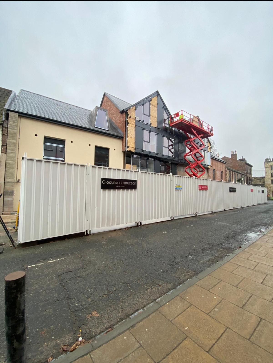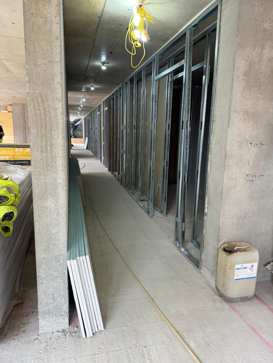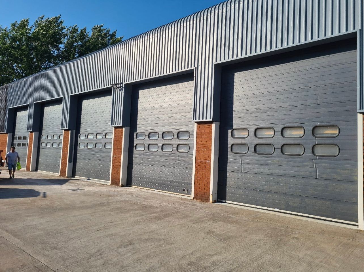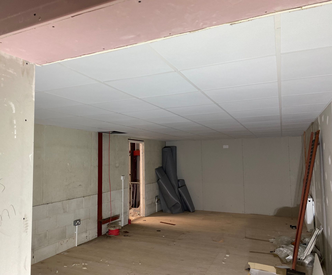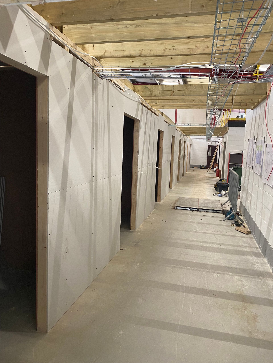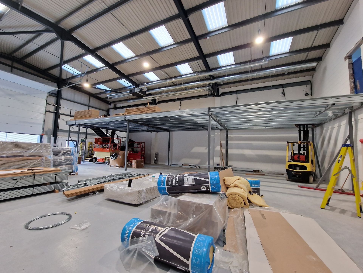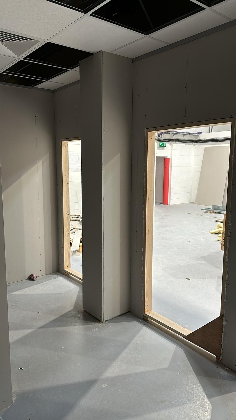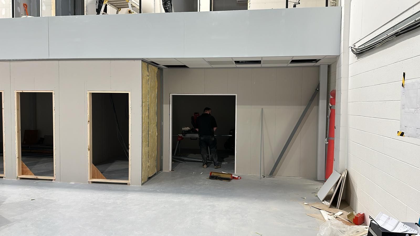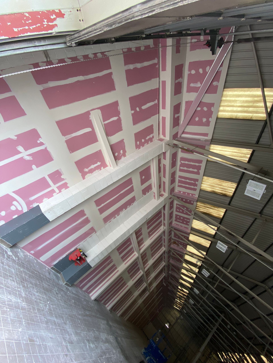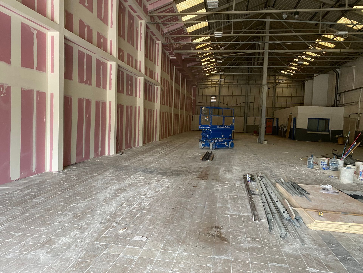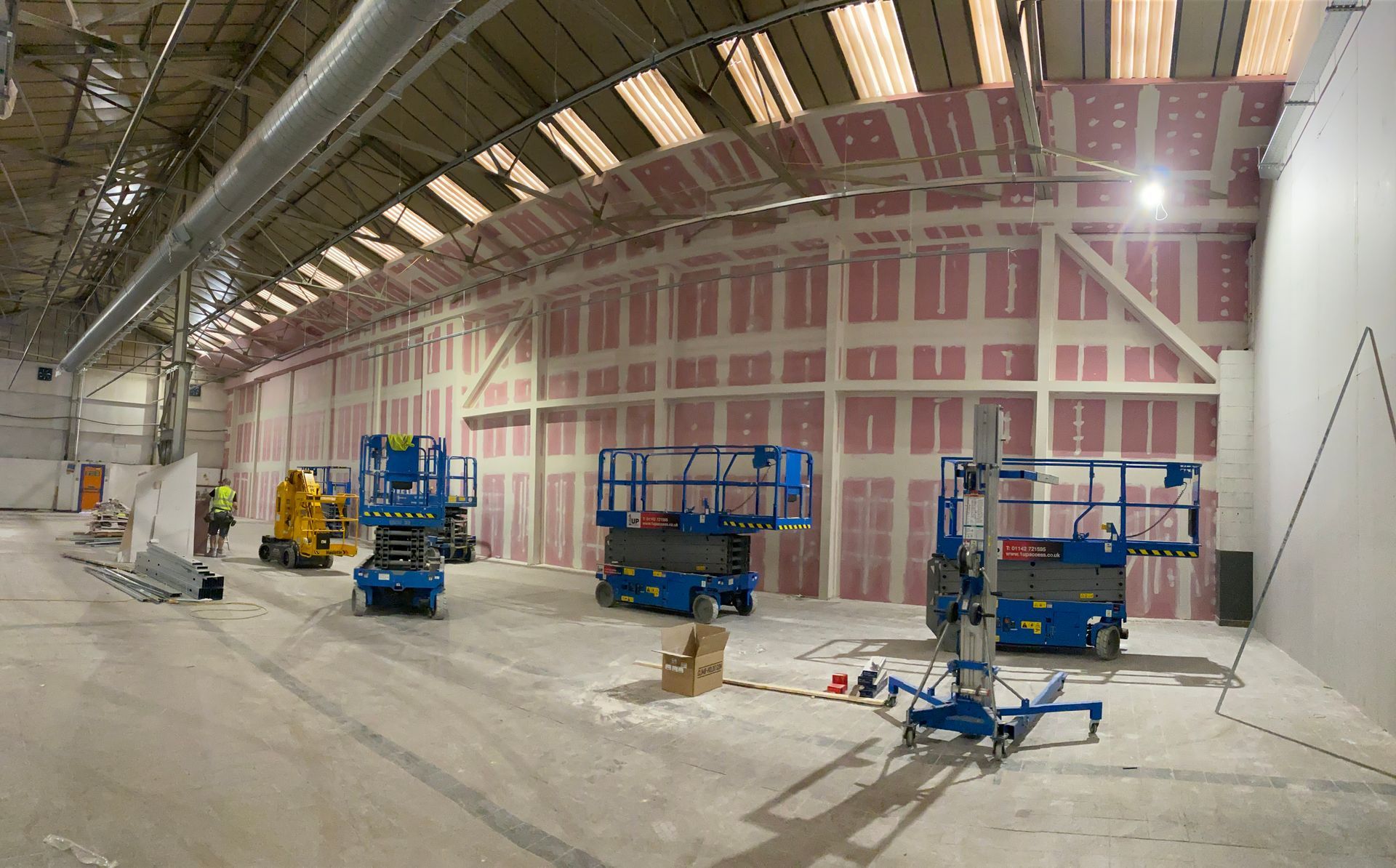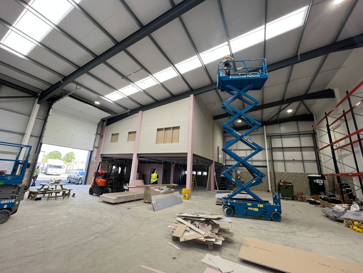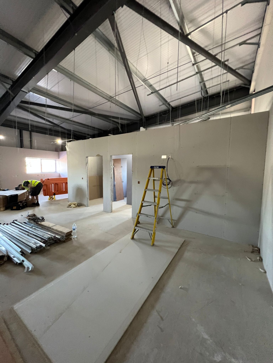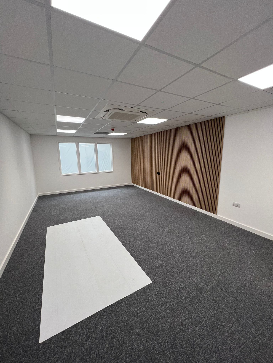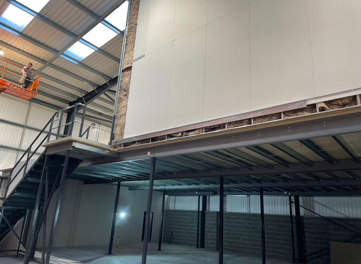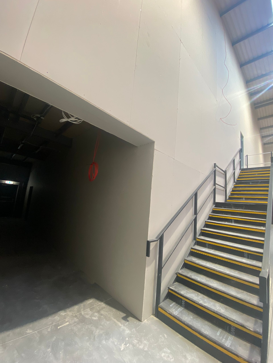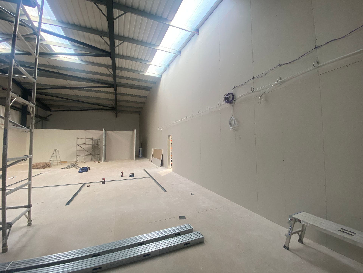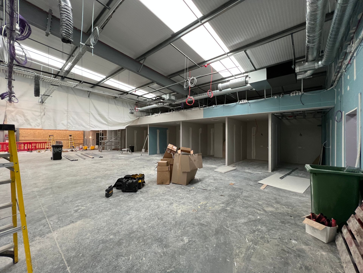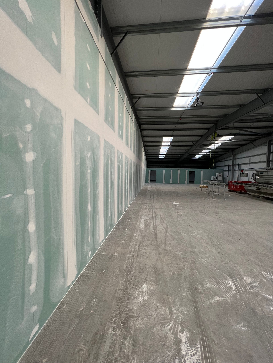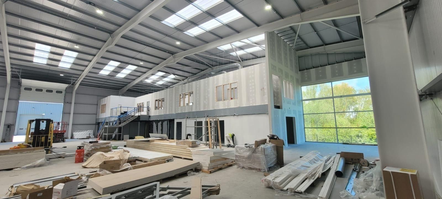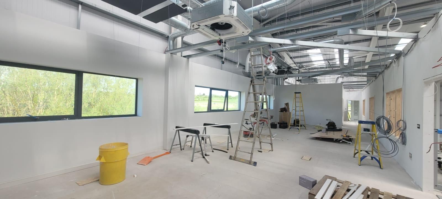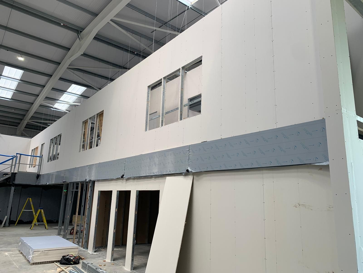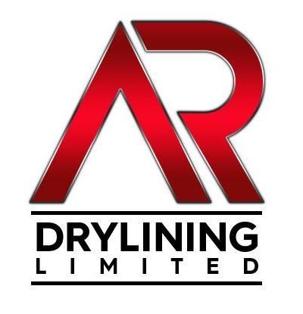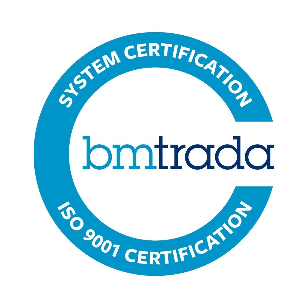Our Commercial Portfolio
Commercial drylining is what we do best.
With over 30 years of combined industry experience, our business is built on strong foundations: repeat clients, trusted partnerships, and a reputation for delivering high-quality results across a wide range of commercial environments.
From large-scale developments to bespoke office interiors and retail fit-outs, we provide drylining solutions that are efficient, reliable, and tailored to your project needs.
Take a look at some of our recent work and see the difference for yourself.
A-Safe: Phase 1
Location: Elland
A-Safe: Phase 2
Location: Elland
A-Safe: Phase 3
Location: Elland
Project Brief
TBC
EE Norwich
Location: Norwich
Project Brief
The EE Norwich project involved creating a BOH area with a Jumbo firewall, defining staff spaces using stud walls, and installing wall linings throughout. Grid ceilings were added, along with a storefront bulkhead to hide the shutter, resulting in a functional and polished finish.
Micklegate
Location: York
Project Brief
Located on the historic street of Micklegate, just inside York’s city walls, this AR flagship project of the year is a standout endeavor. Tasked by Oculis Construction, we are delivering all partitions, SFS, MF & grid ceilings, tape & joint finishes, firestopping, decorating, and intricate features such as blind boxes, boxings, columns, and vaulted ceilings. Despite the fast-paced nature of this project, our team’s dedication has driven remarkable progress as 2024 approaches. We’re proud to work alongside our valued client and grateful for the trust placed in us to bring this exceptional project to life.
Deliveroo
Location: Bristol
Project Brief
Old Commercial unit transformed into a 16 kitchen hub - Kitchens, Dispatch area, Pot wash, staff areas - ceiling and partition works MF and lay in grid - jumbo walls.
Contact us today for a free consultation on 07540 422309!
Remtek
Location: Salford
Project Brief
Remtek are one of the country’s leading DSA providers who have helped thousands of students with their assistive technology needs whilst in education. They are based in Salford and due to business growth, they required a larger premises where they could service all their client’s needs under one roof. With many aspects to the business, they required a building that could accommodate all their office space needs but also provide space for all the storage and maintenance of all the equipment they offer.- AR tasked with all ceilings, partitions, tape and joint and decoration.
Jumbo
Location: Sheffield
Project Brief
This humongous commercial unit which was formerly a car repair centre was split by the landlord into 2 still very sizeable units – AR was tasked with installing this huge jumbo wall with hundreds of meters of fire encasement boxings and umbrella fire detail to the head – this wall is an example of how big and powerful stud wall can be. Tape and joint finish throughout. One of these units went on to become the Sheffield climbing hanger and the other a retail store.
Contact us today for a free consultation on 07540 422309!
Riverside Medical
Location: Derby
Project Brief
Riverside Medical provide packaging consumables, equipment, and standalone services to the medical sector. Based in Derby, and due to expansion, they needed an additional warehouse to accommodate the distribution arm of their business. After locating a brand-new industrial unit, we were tasked with helping fit out the space. AR undertook all ceiling, partitions, tape joints, and decoration works to help deliver this stunning project.
Wolf Laundry
Location: Barnsley
Project Brief
Commercial unit upgrade for an upscaling local business for a new office and workspace. Wolf Laundry are Leading Commercial Laundry Equipment specialists, with over 30 years in the industry. The design focused on the merging of two Yorkshire offices into a new purpose-built headquarters for Wolf Laundry’s growing team. The brief was centred on the importance of wellbeing within the workplace, and creating spaces for staff to enjoy and feel comfortable. An open plan workspace with breakout, areas for 1-1 discussions and a formal meeting space, along with dedicated private working spaces. AR was responsible for all ceiling and partitions including jumbo fire wall to the new mezzanine edge and stair core encasement. Grid ceilings throughout and office partitions.
Contact us today for a free consultation on 07540 422309!
Stonegate
Location: Hull
Project Brief
This huge commercial unit was split into 3 sections to create office space, workspace for manufacturing and racking / storage of all manufactured products – AR was tasked with all ceiling and partition works with tape and joint finish throughout. X2 large jumbo walls to create the above mentioned 3 separate areas with a telescopic deflection head detail which allows the property's roof to move both up and down significantly without affecting the wall. Multiple new office spaces, fire curtain works to the ceiling void to meet modern regulations and hundreds of m2 of new lay in grid ceiling. A feature raft to the main entrance area and a feature MF ceiling to the board room.
Commercial Unit Conversion
Location: Swadlincote
Project Brief
Commercial unit gets new workshop and office space, AR tasked with all ceilings, partitions, tape joints, and decoration works.
Contact us today for a free consultation on 07540 422309!
